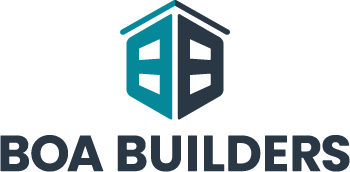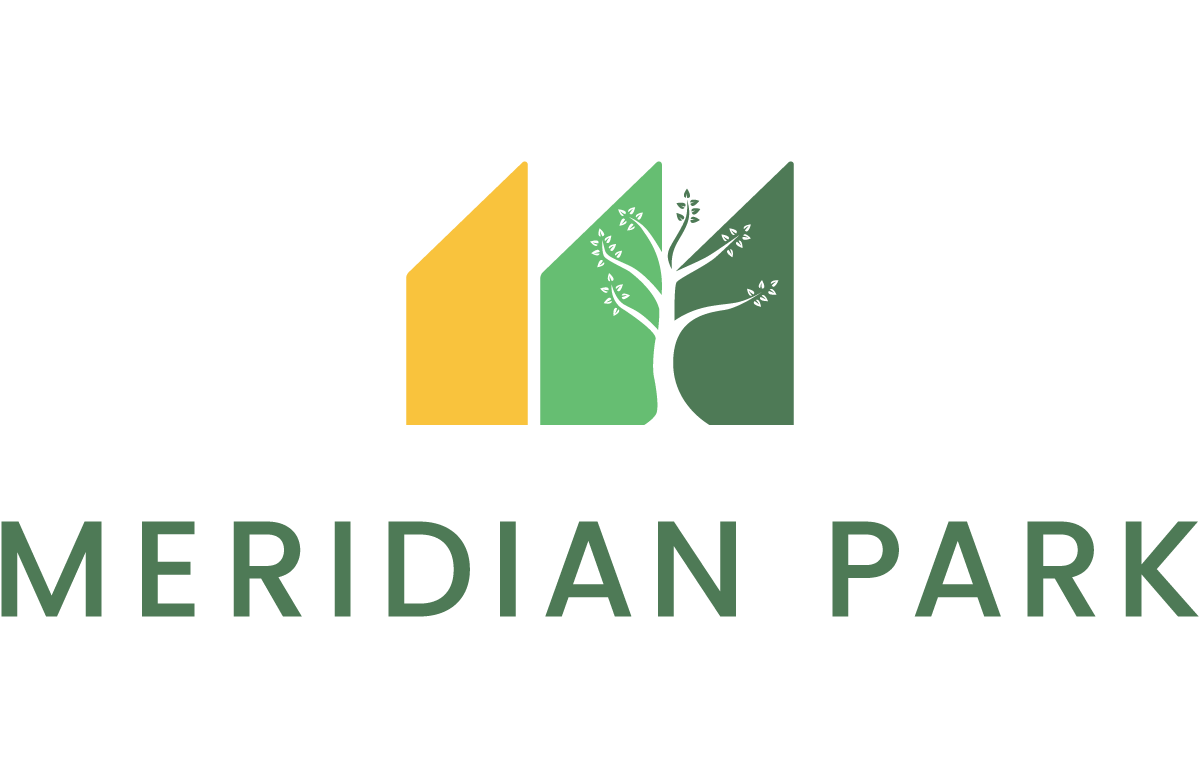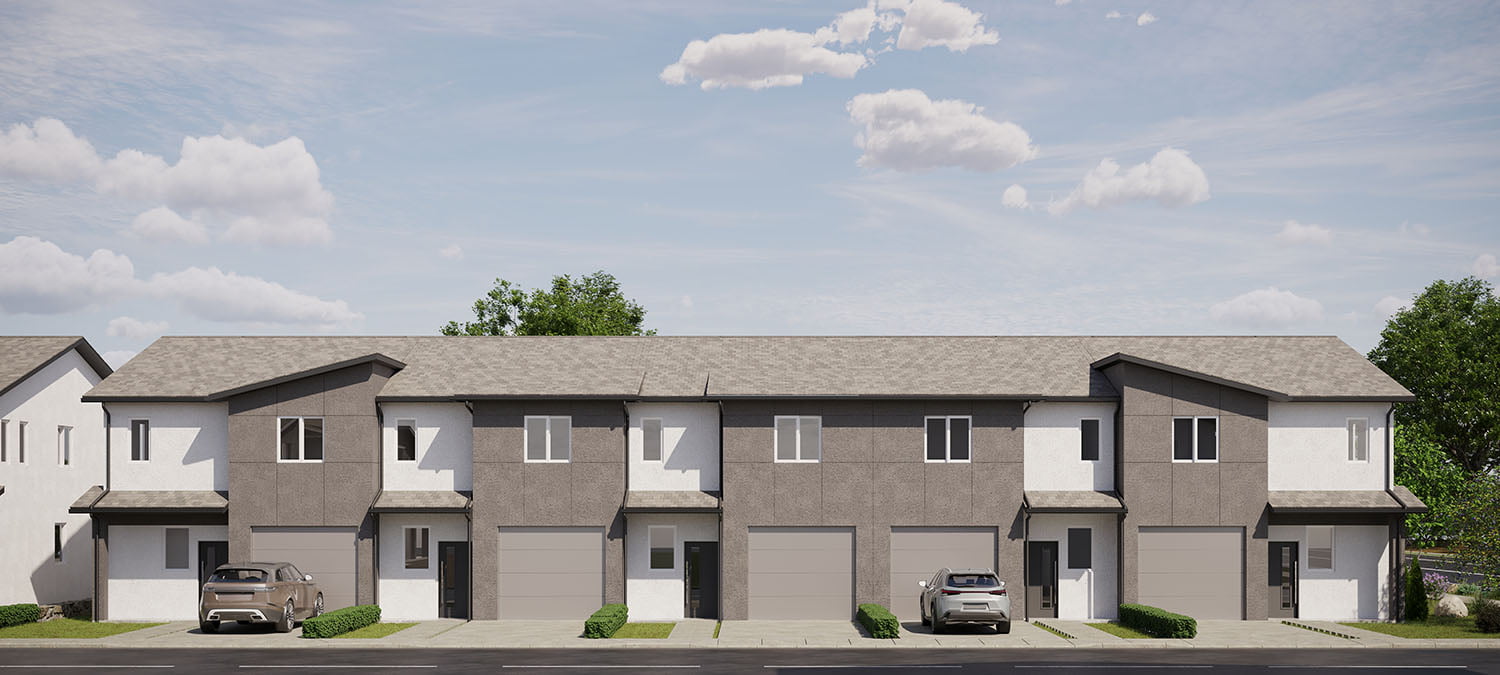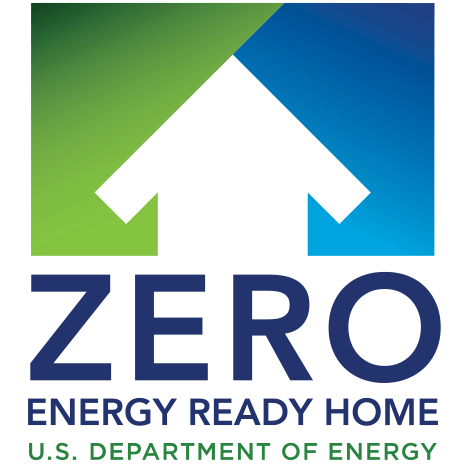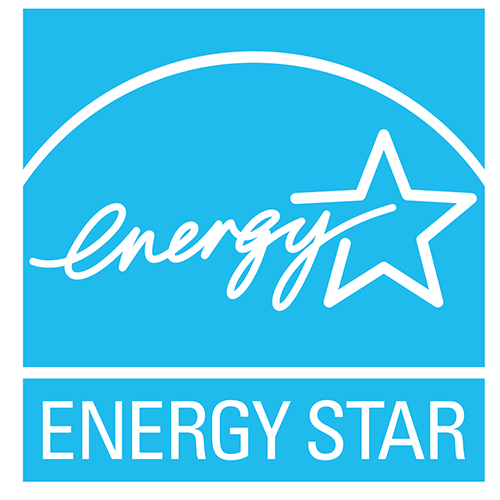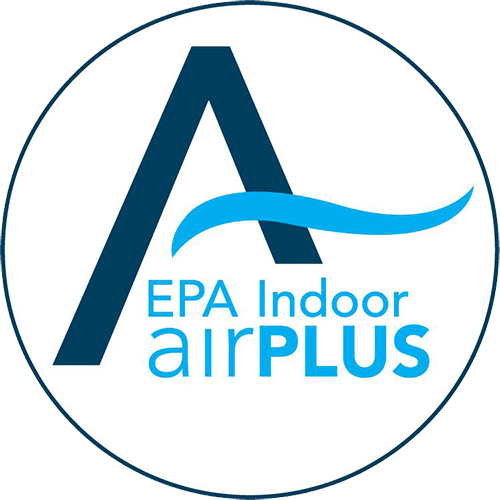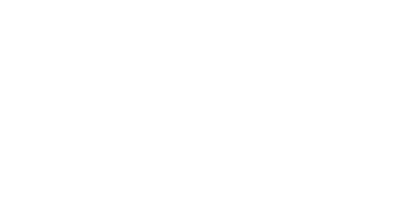
“Live Life Connected” at Meridian Park
From $395K
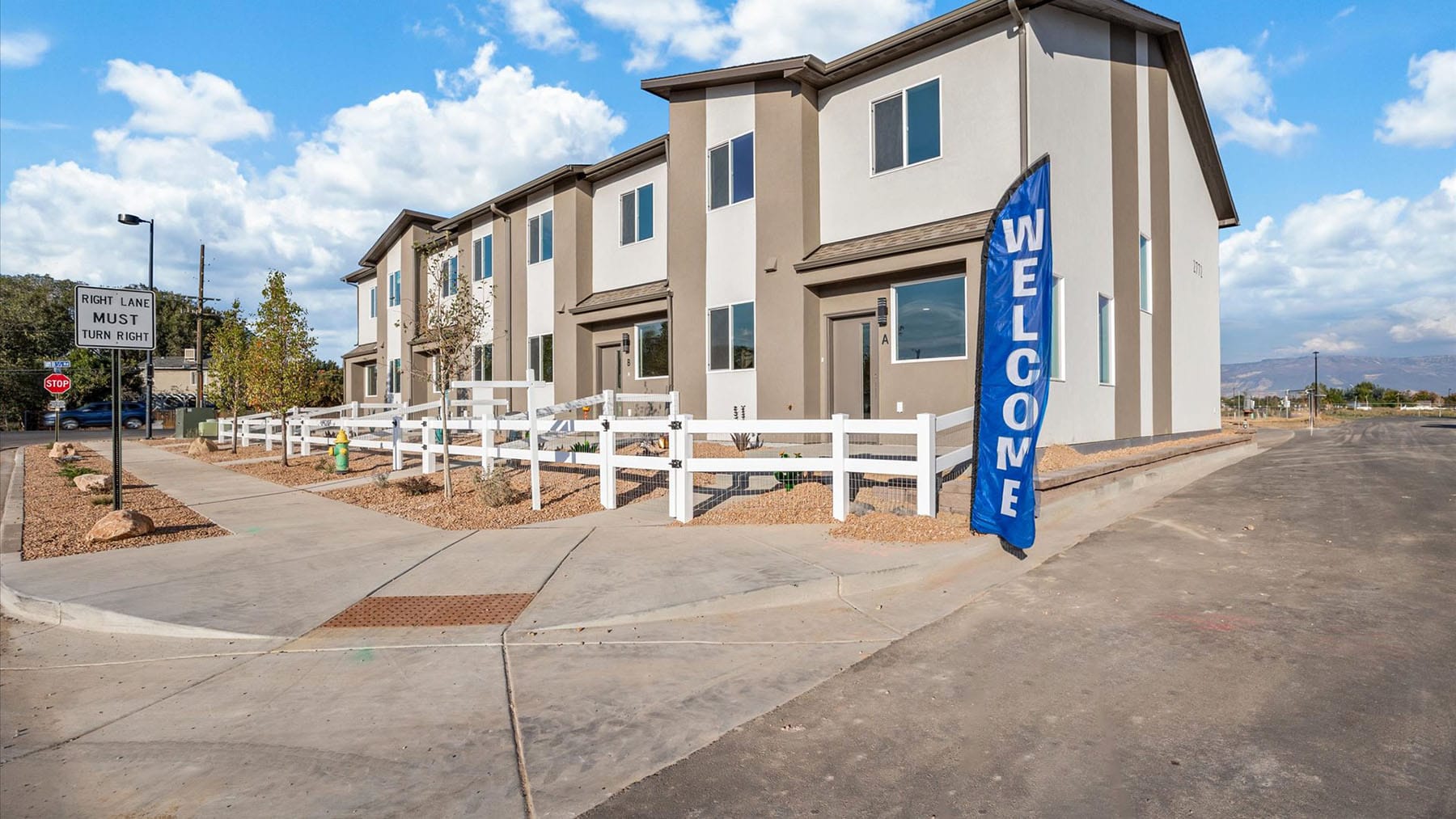
Overview
Step into a community that’s designed for connection, comfort, and convenience. Meridian Park embodies the spirit of community with its “Live Life Connected” philosophy. Here, your home seamlessly integrates with the vibrant surroundings, offering easy access to everything you need. Stroll to nearby restaurants, pick up groceries with ease, or explore the shopping options just steps from your door.
Located in a prime spot, Meridian Park is designed for modern living. Whether you’re unwinding in your energy-efficient home or enjoying the walkable neighborhood, you’ll love the perfect balance of convenience, comfort, and connection.
Meridian Park features 31 beautifully designed townhomes located in Grand Junction, CO in the Orchard Mesa area. Choose from 3-bedroom homes with 2-car or 1-car garages, or a 4-bedroom option with a 1-car garage—all thoughtfully designed with 3 bathrooms and plenty of space for comfortable living. Every home is built with energy efficiency in mind, combining modern comfort with eco-conscious living. Experience a lifestyle where state-of-the-art technology meets sustainable design, helping you save on energy while reducing your carbon footprint. Your future home is not just a space to live but a place to thrive.
Choose A Plan
Meridian Park offers 31 stylish townhomes with four distinct floor plans to suit various needs. Choose from spacious 3-bedroom or 4-bedroom options, each thoughtfully designed for modern living. Some plans include 1-car garages, while others feature 2-car garages for added convenience. Whether you prefer a smaller, more manageable space or a larger home with extra storage, Meridian Park has a plan to fit your lifestyle. Contact BOA to learn more.
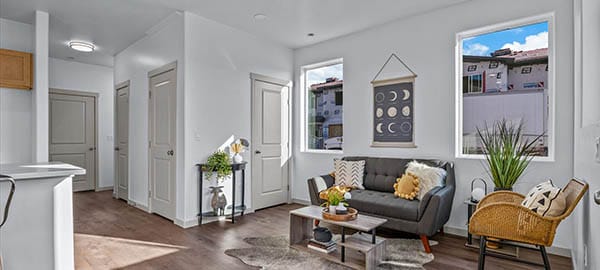
Plan A
This thoughtfully designed 3-bedroom, 2.5-bathroom townhome offers a perfect blend of style and functionality. Featuring an open-concept living area, a modern kitchen with plenty of counter space, and a spacious primary suite with a walk-in closet, this home is tailored for comfortable living. With an attached 2-car garage and energy-efficient design, Plan A is ideal for those seeking a balance of convenience and sustainability in a vibrant community setting.
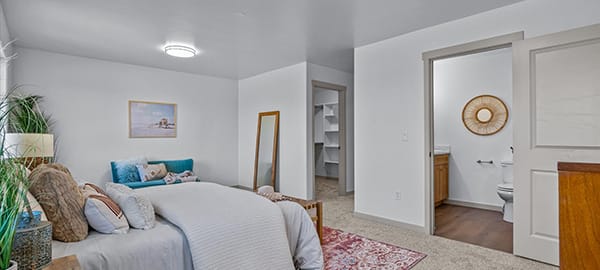
Plan B
Discover modern living with this well-appointed 4-bedroom, 3-bathroom townhome. Plan B features a bright and spacious open-concept design, perfect for entertaining or relaxing. The primary suite includes a generous walk-in closet and en-suite bath, offering a private retreat. With an attached 1-car garage and thoughtful energy-efficient details, this home combines style, practicality, and sustainability in an inviting community setting.
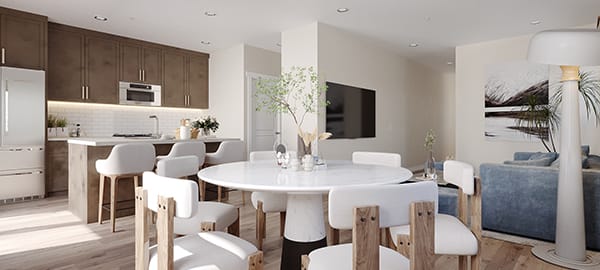
Plan C
Elevate your lifestyle with this expansive 3-bedroom, 2.5-bathroom townhome. Plan C offers a versatile layout with plenty of space for families or guests at 1611 sq ft. Enjoy an open-concept living area, a well-designed kitchen with walk-in pantry, and a private primary suite with a walk-in closet. With an attached 1-car garage and energy-efficient features, Plan C provides the perfect combination of comfort, functionality, and modern living in a thriving community.
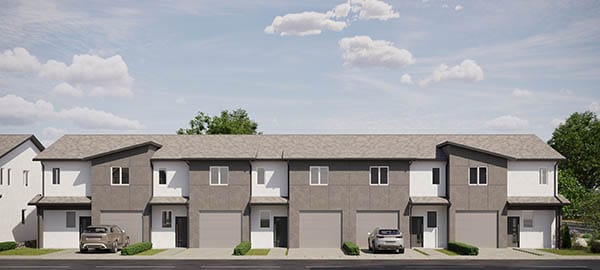
Plan D
Step into comfort and style with this thoughtfully designed 3-bedroom, 2.5-bathroom townhome. Plan D features a spacious open-concept living area, a modern kitchen perfect for gathering with a built in desk, and a serene primary suite with a walk-in closet. With an attached 1-car garage and energy-efficient touches throughout, this home offers the perfect blend of convenience and contemporary living in a vibrant community.
Photo Gallery
After selecting your preferred Home Plan from the options above, the next step is customization. BOA Builders will collaborate closely with you, addressing details ranging from paint colors to interior floors and cabinets. Explore our Photo Gallery below to see how our clients have personalized their homes in the Meridian Park community. Contact BOA Builders to start customizing your new home.
About the HOA
Meridian Park is a Community made up of 31 townhouses in 7 buildings located at B 1/2 Rd and 27 3/4 Rd.
The primary focus is to maintain the common areas and the neighborhood to maintain and create beautiful areas where homeowner’s enjoy the fellowship of each other.
Dues are $85/month with a fiscal year between January-December.
What does the HOA do for you?
Meridian Park Area Information
Warranty
If you have purchased a BOA Builders home and have a warranty request, please connect with us here.
